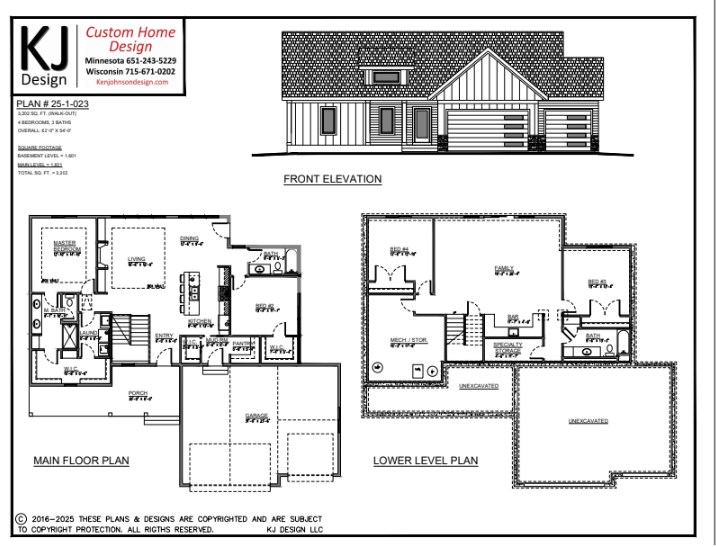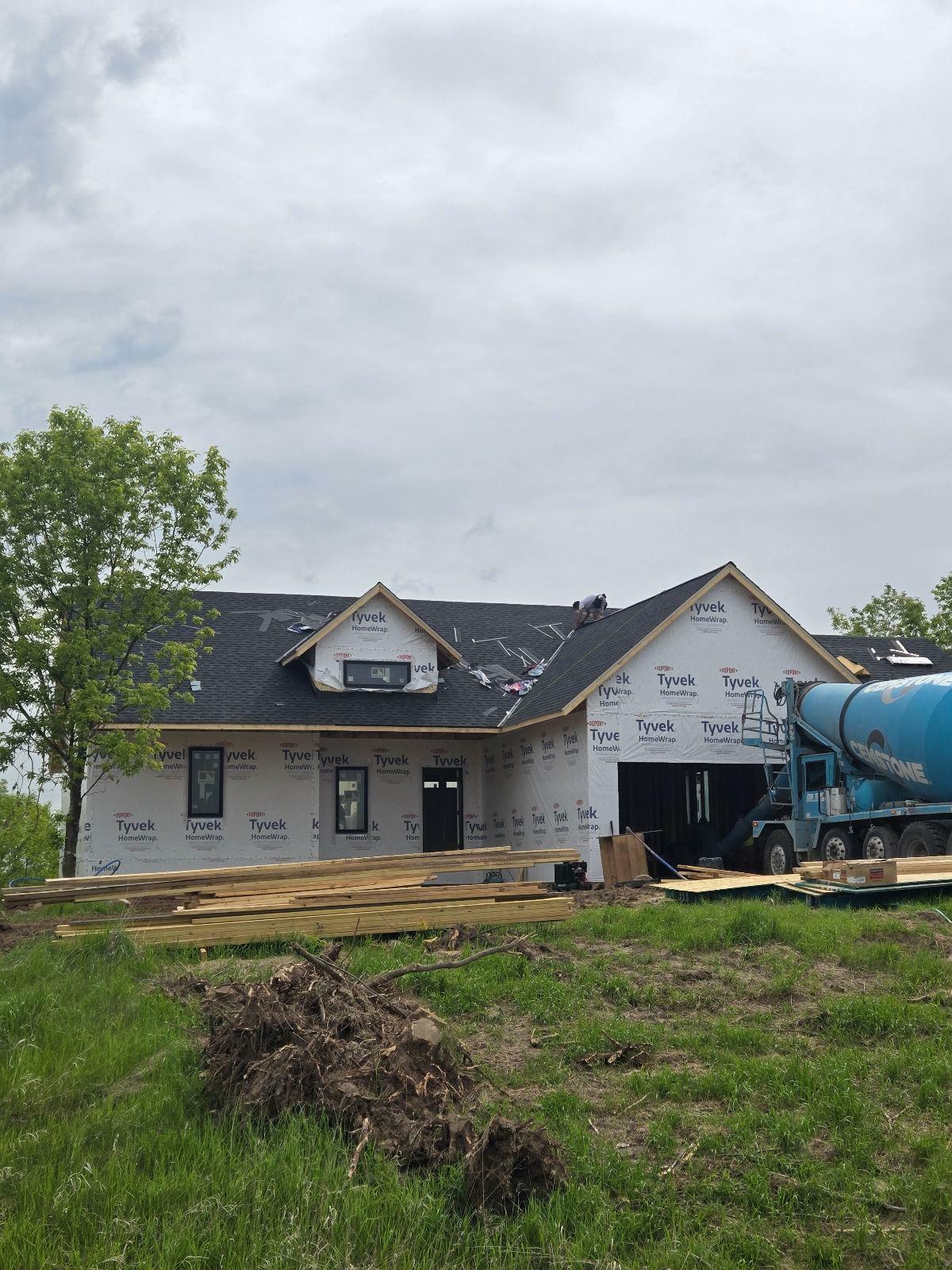

Listing Courtesy of:  NORTHSTAR MLS / Coldwell Banker Realty / Joshua Leonhardt / Brian Leonhardt - Contact: 651-769-5329
NORTHSTAR MLS / Coldwell Banker Realty / Joshua Leonhardt / Brian Leonhardt - Contact: 651-769-5329
 NORTHSTAR MLS / Coldwell Banker Realty / Joshua Leonhardt / Brian Leonhardt - Contact: 651-769-5329
NORTHSTAR MLS / Coldwell Banker Realty / Joshua Leonhardt / Brian Leonhardt - Contact: 651-769-5329 18866 Silo Court Shafer, MN 55074
Active (1 Days)
$765,000
MLS #:
6711604
6711604
Taxes
$1,152(2024)
$1,152(2024)
Lot Size
1.27 acres
1.27 acres
Type
Single-Family Home
Single-Family Home
Year Built
2025
2025
Style
One
One
School District
Chisago Lakes
Chisago Lakes
County
Chisago County
Chisago County
Listed By
Joshua Leonhardt, Coldwell Banker Realty, Contact: 651-769-5329
Brian Leonhardt, Coldwell Banker Realty
Brian Leonhardt, Coldwell Banker Realty
Source
NORTHSTAR MLS
Last checked May 24 2025 at 6:43 AM GMT+0000
NORTHSTAR MLS
Last checked May 24 2025 at 6:43 AM GMT+0000
Bathroom Details
- Full Bathrooms: 2
- 3/4 Bathroom: 1
Interior Features
- Dishwasher
- Dryer
- Microwave
- Refrigerator
- Washer
Lot Information
- Corner Lot
- Some Trees
Property Features
- Fireplace: 1
- Fireplace: Gas
Heating and Cooling
- Forced Air
- Fireplace(s)
- Central Air
Basement Information
- Egress Window(s)
- Finished
- Concrete
- Storage Space
- Walkout
Pool Information
- None
Homeowners Association Information
- Dues: $360/Annually
Exterior Features
- Roof: Age 8 Years or Less
- Roof: Asphalt
- Roof: Pitched
Utility Information
- Sewer: Septic System Compliant - Yes
- Fuel: Propane
Parking
- Attached Garage
- Asphalt
Stories
- 1
Living Area
- 2,950 sqft
Additional Information: White Bear Lake Forest Lake | 651-769-5329
Location
Disclaimer: The data relating to real estate for sale on this web site comes in part from the Broker Reciprocity SM Program of the Regional Multiple Listing Service of Minnesota, Inc. Real estate listings held by brokerage firms other than Minnesota Metro are marked with the Broker Reciprocity SM logo or the Broker Reciprocity SM thumbnail logo  and detailed information about them includes the name of the listing brokers.Listing broker has attempted to offer accurate data, but buyers are advised to confirm all items.© 2025 Regional Multiple Listing Service of Minnesota, Inc. All rights reserved.
and detailed information about them includes the name of the listing brokers.Listing broker has attempted to offer accurate data, but buyers are advised to confirm all items.© 2025 Regional Multiple Listing Service of Minnesota, Inc. All rights reserved.
 and detailed information about them includes the name of the listing brokers.Listing broker has attempted to offer accurate data, but buyers are advised to confirm all items.© 2025 Regional Multiple Listing Service of Minnesota, Inc. All rights reserved.
and detailed information about them includes the name of the listing brokers.Listing broker has attempted to offer accurate data, but buyers are advised to confirm all items.© 2025 Regional Multiple Listing Service of Minnesota, Inc. All rights reserved.

Description